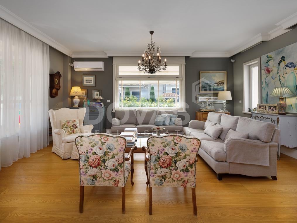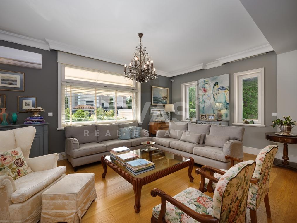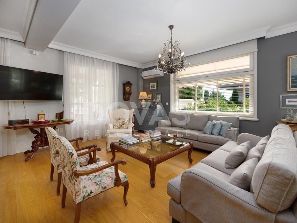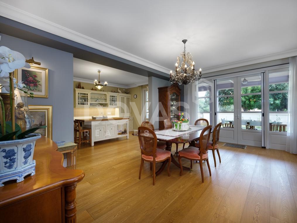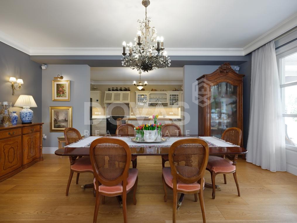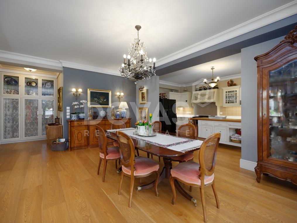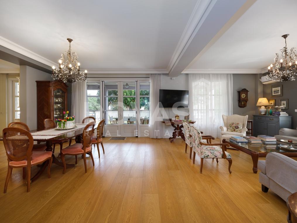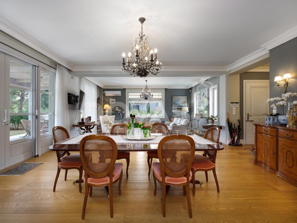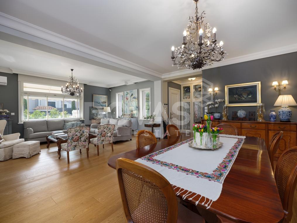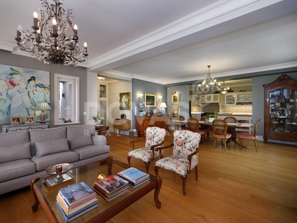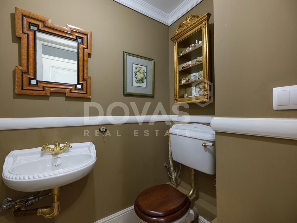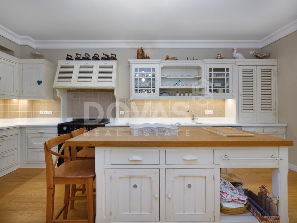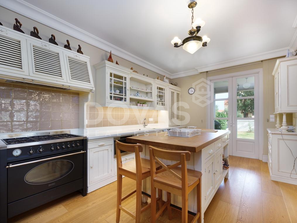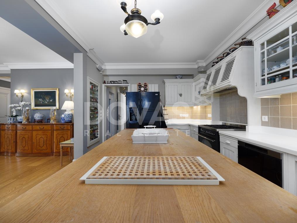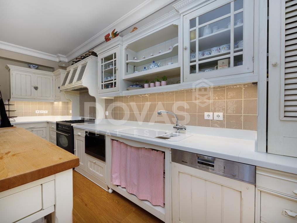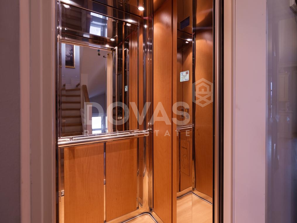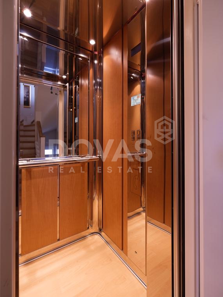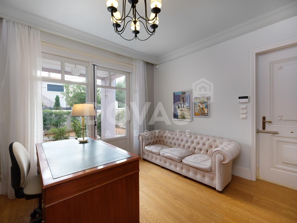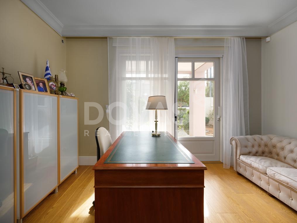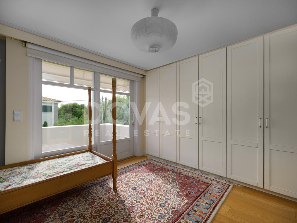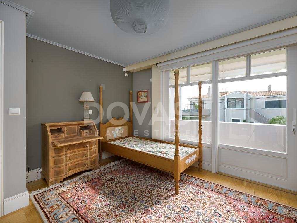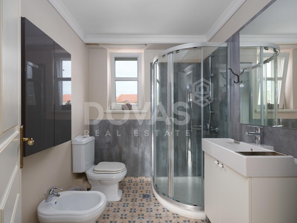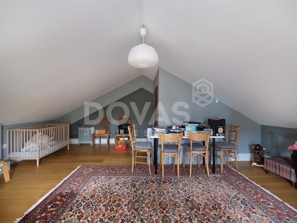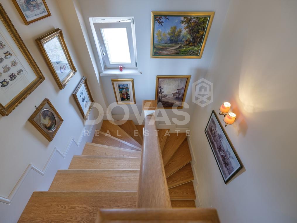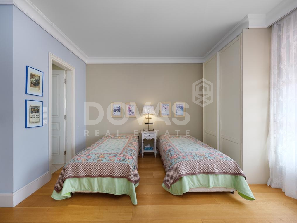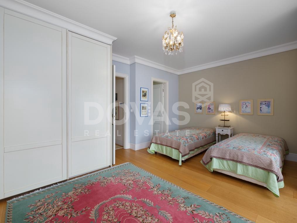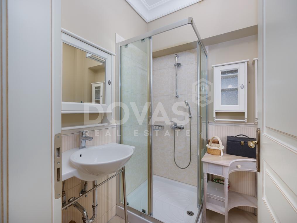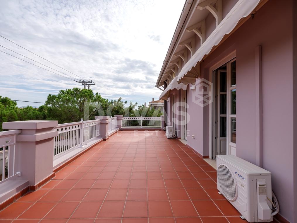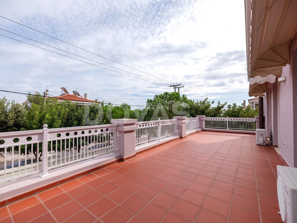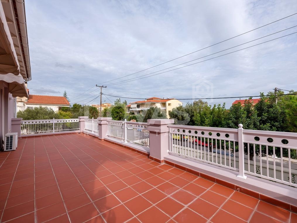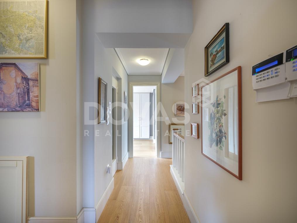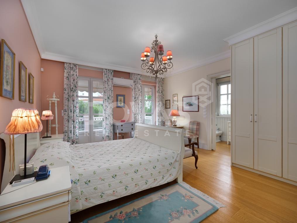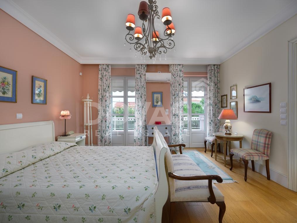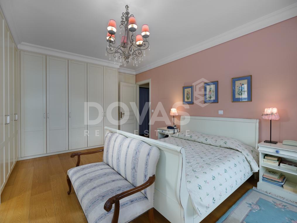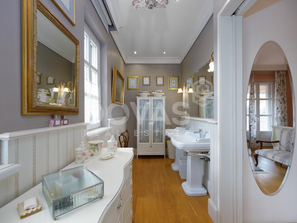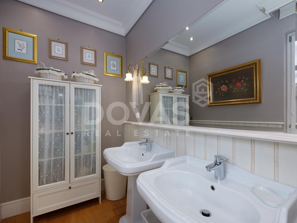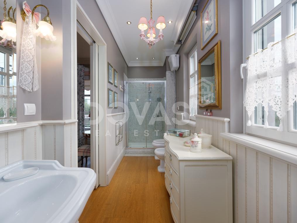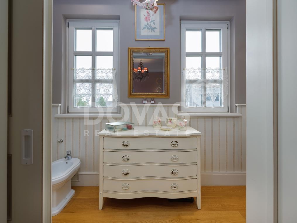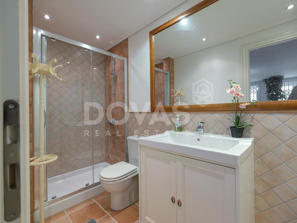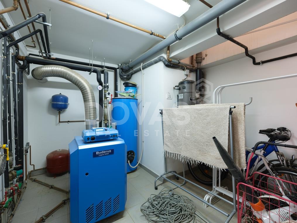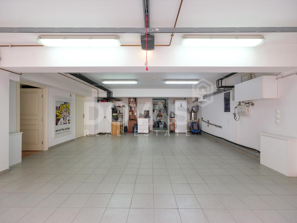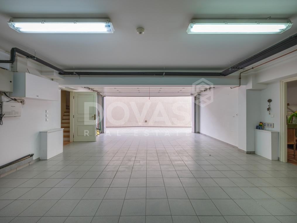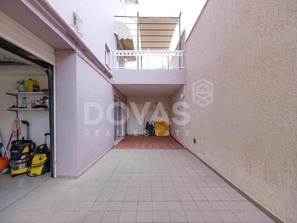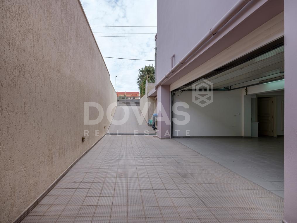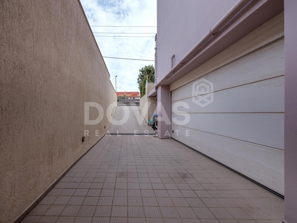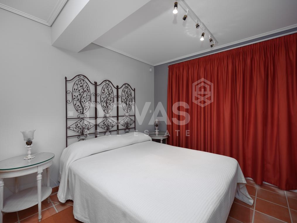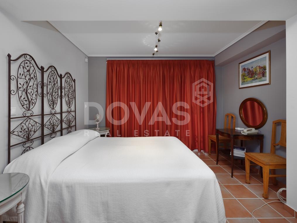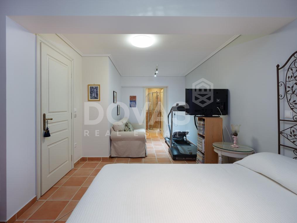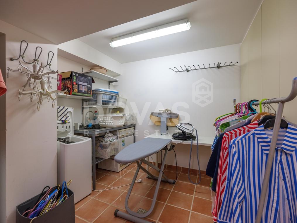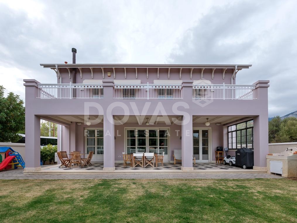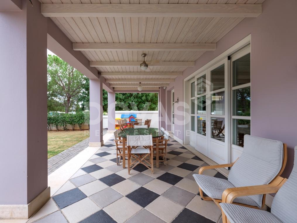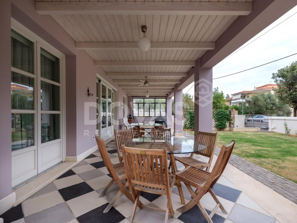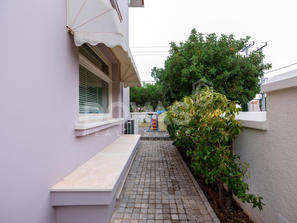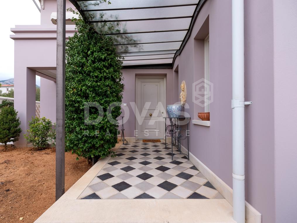- 4 Bedrooms
- 5 Bathrooms
- 460sqm
Property ID
13722Description
Exclusive detached house of 460 sqm in the center of Thrakomakedones on a 530 sqm corner plot, developed over 3 levels, offering refined living and privacy.Ground Floor (125.20 sqm): Features a spacious living room with a fireplace provision, dining area, kitchen, a study with an independent entrance, and a guest WC.
First Floor (115.74 sqm): Comprises 3 master bedrooms, one of which includes a 34.80 sqm loft, adding additional character and space.
Basement (184.29 sqm): With an independent entrance, a 36.61 sqm section of the basement serves as a guest area with an ensuite bathroom and laundry room, while the remaining 147.68 sqm includes a large parking area, boiler room, storage space, and a service room with its own bathroom, independent entrance, and kitchen provision.
The residence is equipped with premium amenities and finishes:
Energy Class D and autonomous natural gas heating, with solar water heater, boiler, and an internal elevator servicing all levels.
High-quality materials: 18 cm-wide oak flooring, handcrafted Italian kitchen by Marchicucine, and top-tier sanitary ware by Moda Bagno.
Windows: Wooden-aluminum frames with bulletproof double glazing and insect screens for added security and comfort.
Additional features: Security door, alarm system with external radar, large balconies with awnings, 2 enclosed parking spaces, private garden, integrated appliances, internal staircase, playroom, gym, guest room, independent laundry room, and attic.
Outdoor features include a swimming pool provision (with permit) in the rear garden and an area designated for a BBQ.
This quiet, corner property offers an open horizon view, abundant natural light, and easy access by asphalt road, making it ideal for those seeking luxurious and tranquil living.
Overview
-
Property ID 13722
-
Price €860.000
-
Floor 1
-
Kitchen 1
-
WC 5
-
Heating type Autonomous
-
Year of construction 2008
-
Size (sqm) 460 sqm
Amenities
Storage room
Security door
Facade
View
Air condition
Balcony
Solar water heater
Parking
Elevator
Playroom
Garden
Alarm system
Pets are allowed
Corner
Internal stair
Underfloor heating
Tents
Airy
Screens
Bright
Double glazed windows

Timotheou Sofia
Kolokotroni 4, Kifissia
2106230900
info@dre.gr
Energy Class
C


Map
Map
